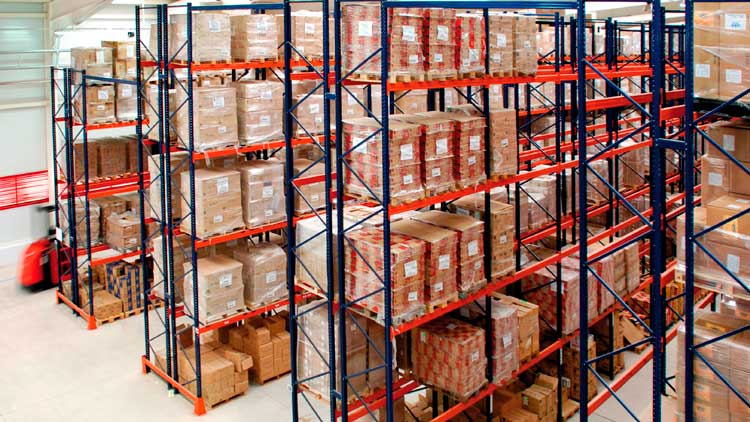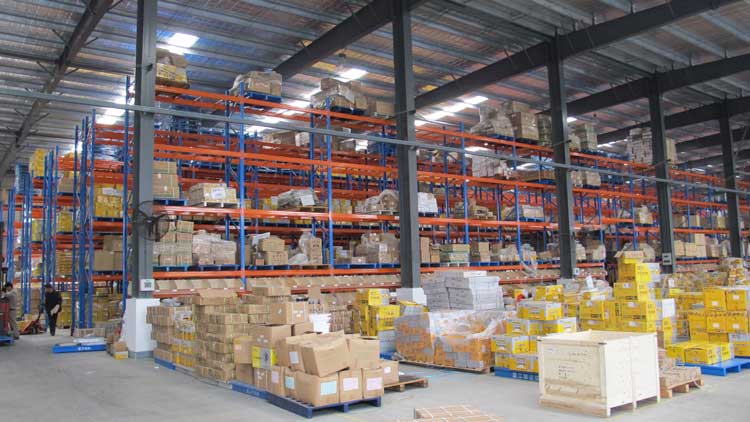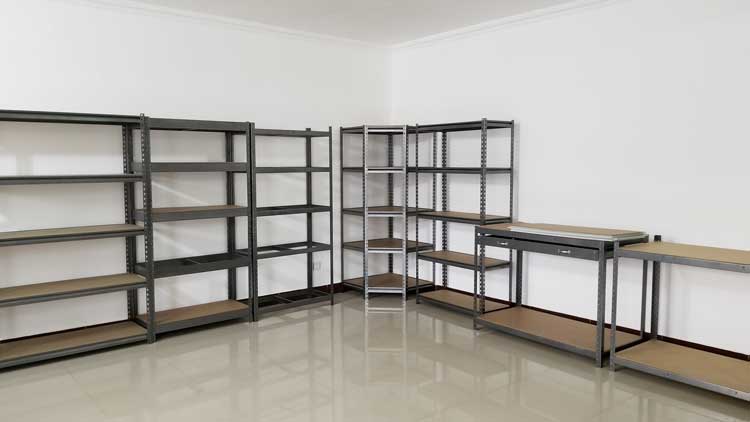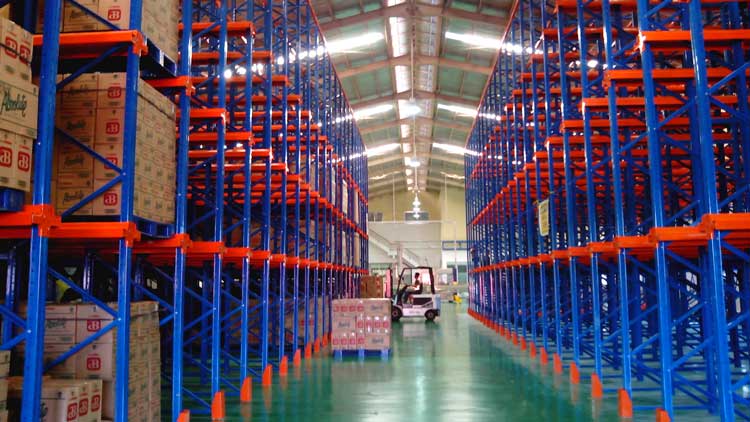As an operator in the industrial, commercial, or warehouse space sectors, you’re likely always looking for ways to optimize efficiency and maximize the value of your assets. One of the most effective and versatile solutions for expanding space isn’t to build outwards, but upwards. That solution is the mezzanine floor.
If you’ve ever wondered how a business can significantly increase its storage or operational space without moving to a new facility, then this article is for you. We’ll explain something you need to know about mezzanine floors.
1. What is the Mezzanine Floor?
The mezzanine floor is a partial floor installed between a building’s main floors. Unlike a full additional floor, a mezzanine is typically a standalone structure located within an existing high-ceiling space, such as a warehouse, factory, or retail store. It effectively creates a “floor within a floor,” utilizing typically underutilized vertical space and doubling or even tripling usable square footage without the need for expensive exterior construction.
Think of it as a spacious, solid platform that provides a second level of space for a variety of uses while maintaining an open feel to the area below.
2. Types of Mezzanine Floors
Mezzanines are not one-size-fits-all; they are designed based on specific needs and building constraints. The main types include:
- Structural / Free-Standing Mezzanines:
These are the most common type. They are self-supported structures with their own columns and beams, independent of the main structure of the building. This makes them highly versatile and suitable for most applications.
- Shelf-supported Mezzanines:
In these systems, the mezzanine platform is supported directly by the frame of existing or integrated storage racking. This is a very space-saving solution for warehouses that require high-density storage of pallets below the mezzanine.
- Shelf Mezzanine (or Shelf Support):
Similar to rack support, but designed for lighter loads and smaller items. The shelving unit itself provides support for the platform above.
- Catwalk Mezzanines:
These structures are narrow and are primarily used for passage and walking rather than as integral flooring. They are ideal for providing access to mechanical equipment, high-level storage areas, or as observation platforms.
3. What are Mezzanine Floors Made of?
Mezzanine floors are constructed with emphasis on strength, safety, and durability. The main materials used include:
- Structural Steel:
The core frame—including columns, beams, and joists—is almost always made of high-grade steel. This provides the tremendous strength needed to support heavy loads.
- Flooring:
Floor surfaces can be made from a variety of materials:
- Bare Steel:
An open grid pattern that allows light, heat, and air to pass through. It’s economical and ideal for areas where visibility and ventilation are important.
- Plywood or Particleboard:
A strong, economical choice often used for light-duty warehouses or office spaces. Often covered with a hard-wearing finish or carpet tile.
- Steel Plate:
A heavy-duty, rugged option suitable for environments where point loads are very high or durability is critical, such as manufacturing.
Concrete filling: To meet the highest load-bearing requirements and excellent fire resistance, the floor slabs can be filled with concrete.
- Accessories:
Complete racking systems include safety features such as handrails, stairs (standard or switchback), safety gates, and lifts or conveyors for moving goods between floors.
4. Advantages of Mezzanine Floors
Investing in mezzanine floors offers a strong return on investment through several key advantages:
- Maximizes Existing Space:
This is the biggest advantage. You create valuable new floor area without the cost and disruption of relocating or constructing a building extension.
- Highly Cost-Effective:
The cost per square foot of a mezzanine floor is significantly lower than the cost of acquiring new land or building an expansion.
- Customizable and Flexible:
The size, height, load capacity, and layout of a mezzanine floor are designed to your exact specifications. If your needs change, the mezzanine floor can also be reconfigured or relocated.
- Increased Operational Efficiency:
By organizing operations vertically, you can streamline workflows, keep related processes closely together, and improve overall productivity.
- Scalable for Growth:
Mezzanine floors allow businesses to grow and expand within their existing space, making them an ideal solution for expanding operations.
5. What are Mezzanine Floors Used for?
The applications for mezzanine floors are virtually limitless across various industries:
- Storage:
The most common use is creating secondary storage areas for inventory, raw materials, or archived documents.
- Office Space:
Constructing quiet, enclosed office space above busy production or warehouse floors, maximizing floor space for operations.
- Production and Assembly Areas:
Accommodating additional production lines, assembly stations, or packaging operations.
- Retail Display:
In retail environments, mezzanine floors can be used to displaying products, create VIP areas, or house a café, effectively enhancing the customer experience.
- Staff Facilities:
Providing space for break rooms, changing rooms, or training areas without taking up valuable main-floor space.
Conclusion
Mezzanine floors are a smart strategic investment for any business looking to unlock the potential of existing space. Whether you need more storage space, offices, or production areas, a well-designed mezzanine floor provides a flexible and cost-effective path to growth. By understanding the types, materials, and benefits, you can make an informed decision that will increase efficiency and productivity for years to come.






