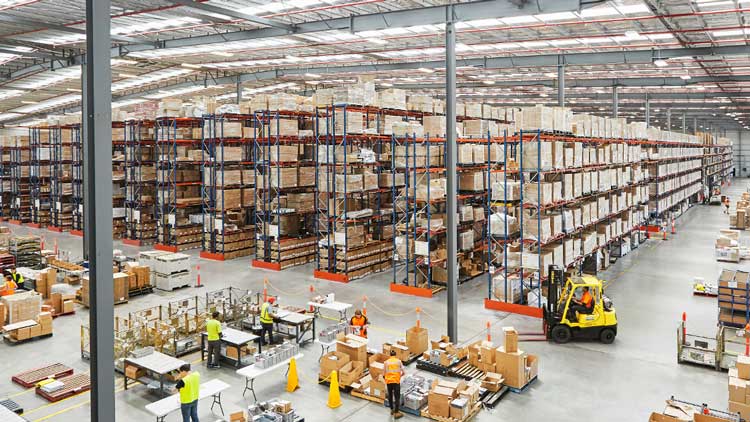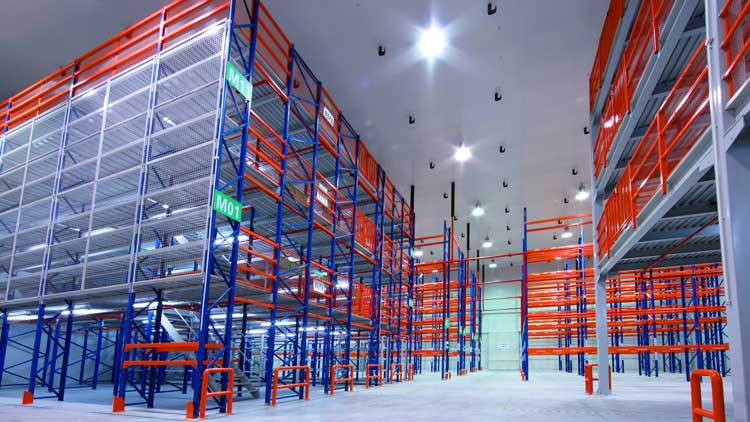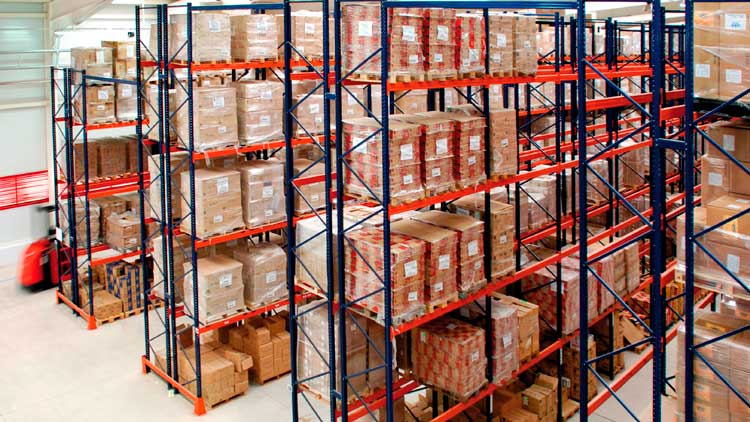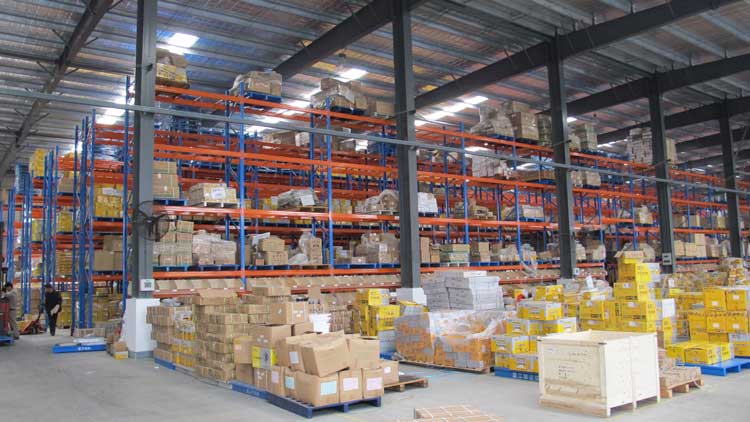A warehouse industrial mezzanine floor system is a practical solution for expanding storage space without relocating or enlarging the building. By adding an intermediate floor within your existing facility, you can effectively double or even triple usable space. This installation guide explains how to properly install a mezzanine floor system while ensuring that volume, accessibility, and safety are optimized throughout the process.
A warehouse industrial mezzanine floor system is a semi-permanent platform installed between the main floor and the ceiling. It provides additional space for storage, office setups, or light production work. These structures are usually made of steel and designed to handle specific load capacities depending on warehouse operations.
Benefits of Installing a Mezzanine Floor System
❈ Increased Storage Capacity: Utilize vertical space effectively.
❈ Cost Efficiency: Avoid the construction of new facilities.
❈ Improved Workflow: Organize areas for distinct operational functions.
❈ Scalability: Easily modify or relocate components as needed.
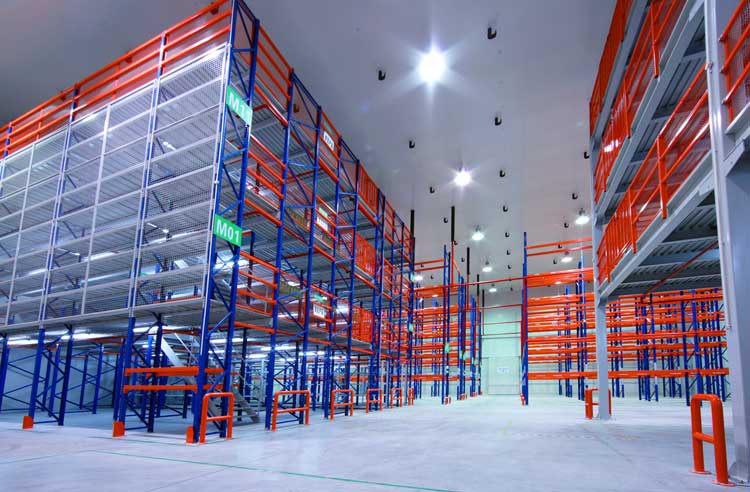
Pre-Installation Planning
1. Site Assessment and Measurement
Before installation, conduct a detailed assessment of your warehouse layout. Identify clear heights, existing column spacing, and load-bearing capabilities of the building floor. Proper measurement ensures that your mezzanine design fits seamlessly into the existing structure.
2. Design and Layout
Collaborate with professional engineers or rack system suppliers to create a layout that meets storage and operational needs. When designing, consider:
❈ Traffic Flow: Plan paths for forklifts and workers.
❈ Load Distribution: Ensure even load spread to prevent structural stress.
❈ Accessibility: Include stairs, ladders, or lifts for easy access.
❈ Fire Safety Compliance: Integrate fire escapes and sprinklers per local regulations.
Installation Steps for Warehouse Industrial Mezzanine Floor Systems
1. Preparing the Foundation
Clear the installation area and ensure the concrete slab meets the required strength to support the mezzanine load. The foundation should be leveled and inspected for cracks or uneven surfaces.
2. Installing Upright Columns
Mark the column positions based on the approved layout. Install the steel uprights using anchor bolts for stability. Each column must be aligned vertically using a level before tightening.
3. Adding Main Beams and Joists
Main beams connect the upright columns, forming the mezzanine framework. Attach secondary joists between main beams to provide flooring support. Make sure all components are securely fastened using high-strength bolts.
4. Floor Decking Installation
Once the frame is complete, install the flooring panels. Common decking materials include steel grating, plywood, or composite panels. The selection depends on the weight capacity and type of goods stored.
5. Guardrails and Stairways
To maintain safety and compliance, install guardrails, handrails, and stairways. These elements ensure safe access for personnel working on upper levels and reduce the risk of falls.
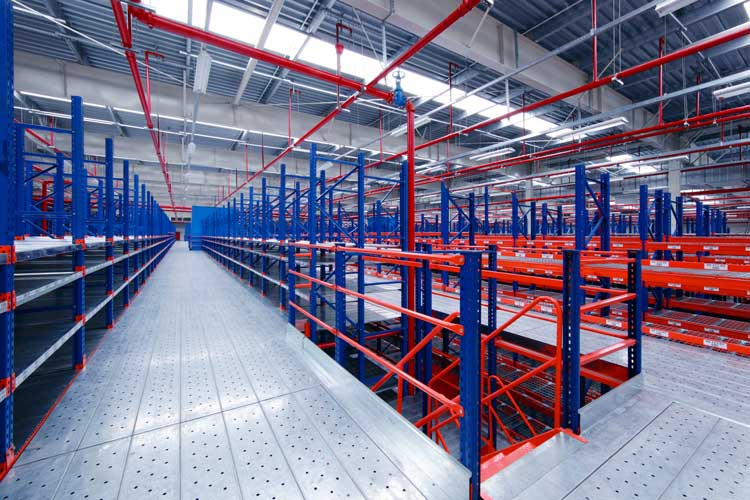
Maximizing Volume While Maintaining Accessibility and Safety
A well-designed warehouse industrial mezzanine floor system must strike a balance between space efficiency, accessibility, and worker safety. Here’s how to achieve it:
1. Strategic Column Placement
Position support columns to maximize usable floor area below and above the mezzanine. Fewer columns increase floor flexibility for machinery, pallets, and vehicles.
2. Optimize Aisle and Pathway Design
Design clear pathways for workers and equipment. Proper aisle width maintains efficient traffic flow while ensuring compliance with safety standards.
3. Utilize Adjustable Storage Solutions
Incorporate adjustable pallet racking or modular shelving systems on mezzanine floors. This allows for future layout changes without structural modification.
4. Install Adequate Lighting and Signage
Good visibility is essential for both safety and productivity. Use LED lighting and clear directional signage to enhance navigation and reduce accidents.
5. Safety Barriers and Load Gates
Install safety barriers and pallet load gates at loading edges to prevent materials from falling during forklift operations.
Post-Installation Inspection and Maintenance
After installation, conduct a full inspection to verify structural integrity and compliance with building codes. Schedule regular maintenance checks to identify wear, corrosion, or loose bolts. Keeping your mezzanine floor in good condition ensures long-term performance and operational safety.
Maintenance Tips
❈ Inspect bolts and welds quarterly.
❈ Keep stairways and walkways clear of obstructions.
❈ Repaint steel parts periodically to prevent rust.
❈ Review load distribution and adjust as storage needs change.
Conclusion
Installing a warehouse industrial mezzanine floor system is an effective way to maximize warehouse volume while maintaining accessibility and safety. By following a structured installation process—from initial planning to final inspection—you can create a functional, compliant, and scalable space solution that supports future growth.
If you’re planning to install or upgrade your mezzanine system, our team can help design and supply a customized solution tailored to your warehouse requirements. Contact us today to discuss your project needs and receive a professional layout proposal.
