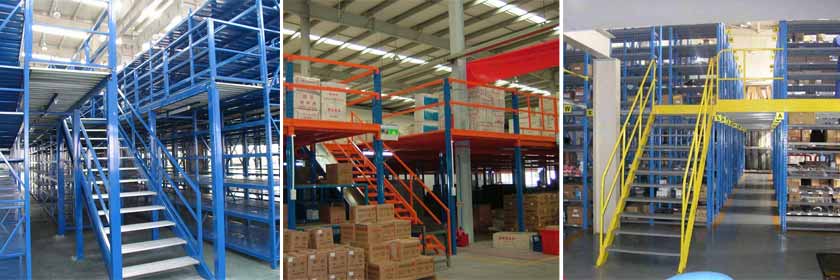The steel mezzanine racking and plaforms mainly consists of beams, columns, planks, railings and steel ladders; it does not need to be welded on site for overall assembly. Pipes with strong bearing capacity and less steel consumption shall be selected for columns; special C-shaped cold-formed checkered steel plate or hollow plate shall be selected for floor planking, and gusset plate structure shall be adopted between planking, which is fixed with primary and secondary beams, and the whole platform structure has strong integrity. Different floor plates can be selected according to actual needs to meet the requirements of fire protection or dust prevention and small parts falling prevention. The lighting system can also be arranged under the floor as required. Hydraulic lifting platform, goods elevator or forklift can be selected for goods transportation. All materials are high-quality carbon structural steel, fully automatic surface spray anti-corrosion treatment, excellent bearing performance, simple and generous appearance. factory mezzanine floors are widely used in various industries.
What should be paid attention to when arranging the mezzanine floor racking system?Meet the requirements of process production and operation;Ensure the safety of traffic operation;
Make full use of the allowable span of planking to reasonably arrange the beam grid.
Hot rolled section steel is mainly used for steel platform beam. When the span is large, section steel or welded I-steel composite beam can also be used and supported on the workshop and other structures by tripod, support bracket or directly; the design of steel platform plate can be divided into fixed and detachable according to the requirements of process production; generally, it can be divided into plate type, castor type and steel beam and concrete according to the structure. Joint structure composed of plates, etc. Protective railings shall be set around the designed steel platform, at the side of inclined ladder and in the areas that are not allowed to pass due to process production requirements. Generally, the height of handrail is 1000mm, and 1200mm should be used for high altitude and high safety areas. The handrail is composed of upright post, top handrail, middle longitudinal strip and skirting board, and its main components upright post and top handrail are made of angle steel. Weld connection should be adopted between components of handrail. When there is special need for passing or operation, it can be partially designed as a movable railing.
If you don’t know much about the shelf structure of the steel platform, please let me know without hesitation. mezzanine floor suppliers will contact you in the first time and serve you.
My email address is: [email protected]

Post time: 11-06-2019





